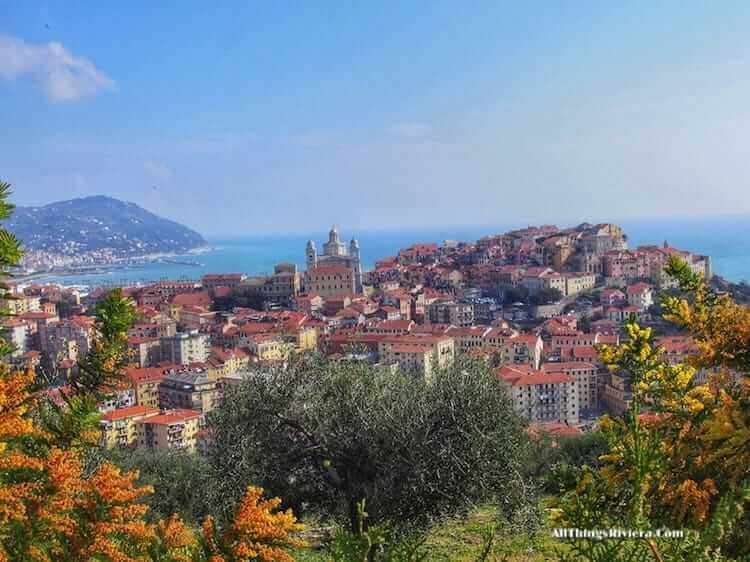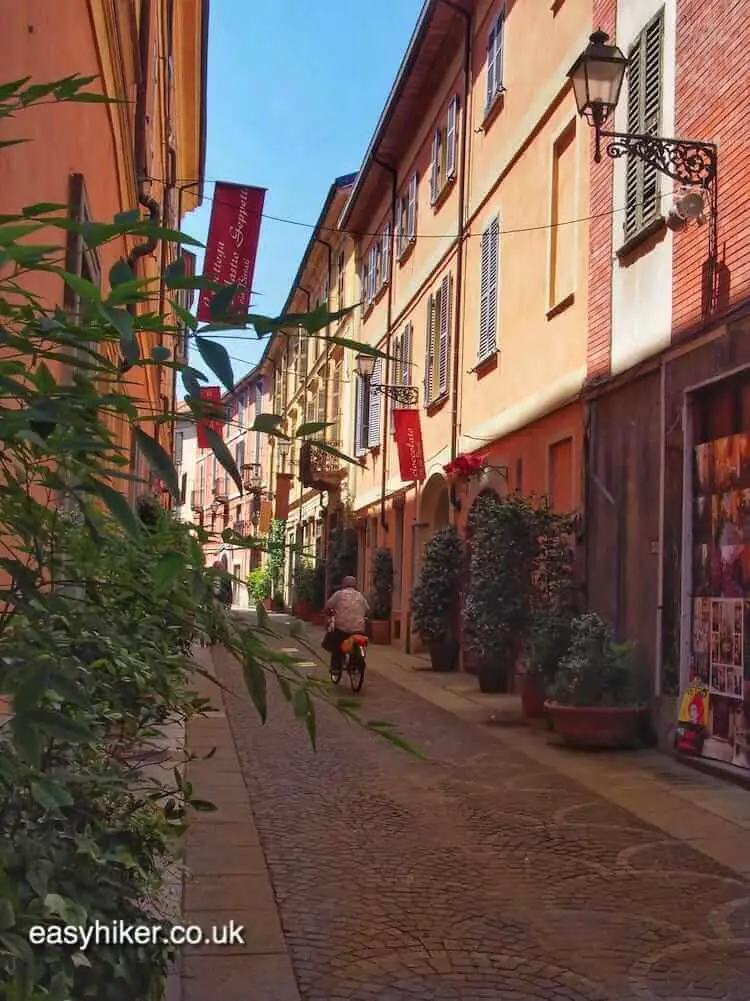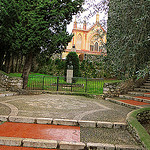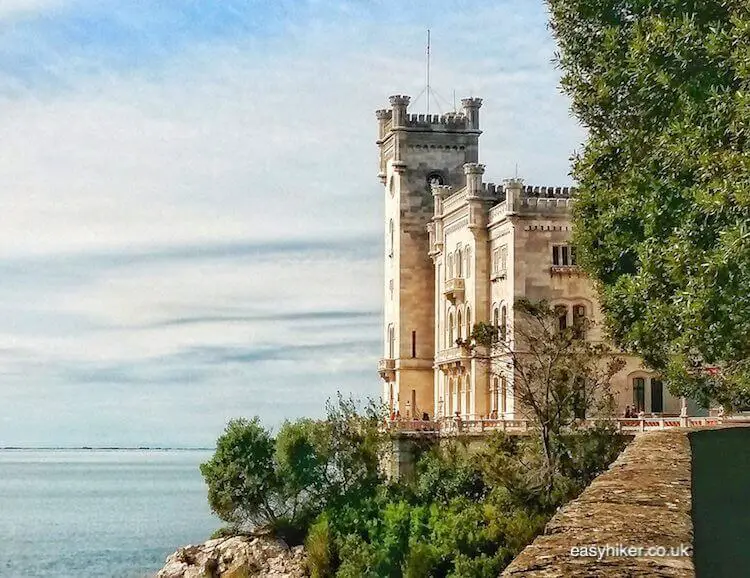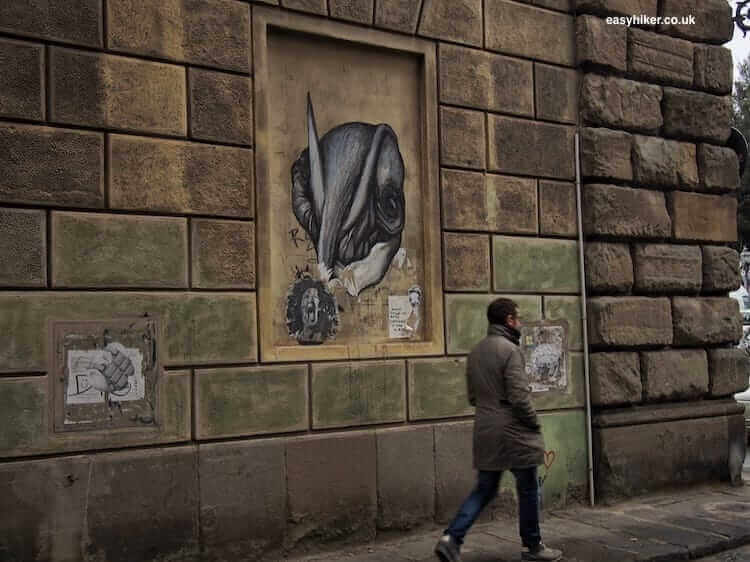Rivalries between cities are always about more than mere topographical proximity, although physical closeness is of course a necessary ingredient. But so are envy and mutual resentment.
Rivalries typically develop between cities when one of the two is bigger and the other just big enough to convince itself that it plays in the same league. It also helps when one city is old and steeped in history, while the other has always stood in the shadow of its internationally well-known neighbour. And when one city is in painful decline, while the other thrives in a prosperous modernity.
The West German cities of Cologne and Duesseldorf tick all of these boxes. Cologne is one of the oldest cities in Germany, having played an important role on the national and (occasionally) the international stage since antiquity, and it is famous not just because of its “eau”.
So for a smaller city just 20 miles down the Rhine, there has always been only one way of escaping the shadow of its prominent neighbour: which is to be different and daring, bold and inventive.
This has been Düsseldorf’s signature style ever since, not least in its architecture.
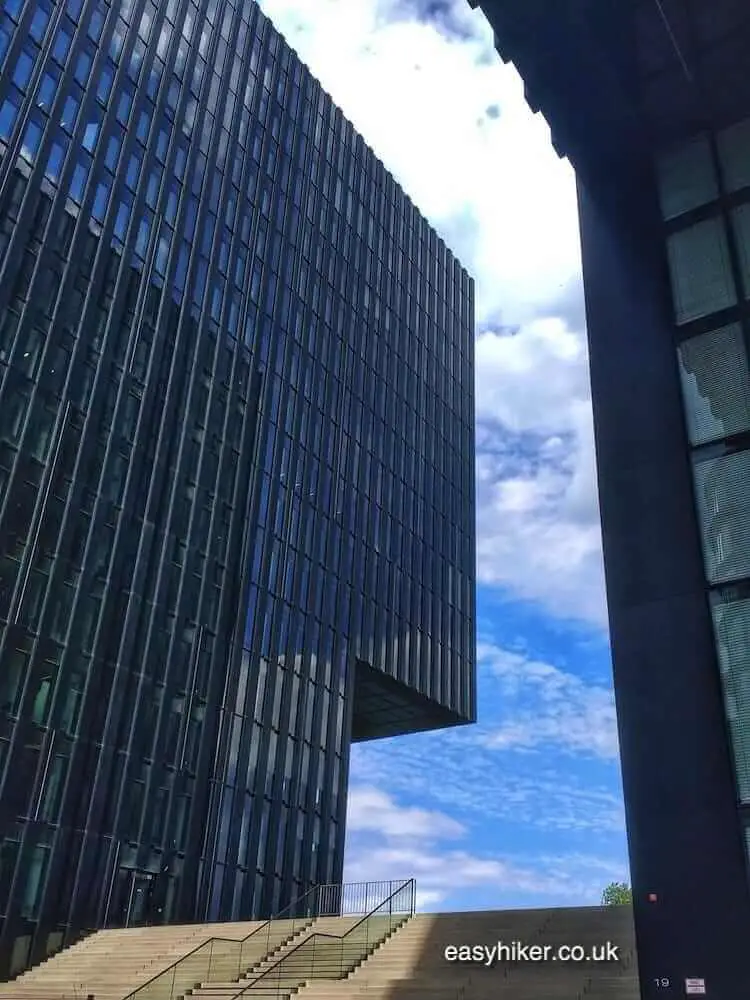
In Duesseldorf’s town centre, there are relatively few opportunities these days for displaying this style in modernist glamour projects (Daniel Libeskind’s Kö-Bogen is one of these rare exceptions), but the redevelopment of the city’s dockland district on the river Rhine gave the municipal government the opportunity for letting international “starchitects” rip.
The first plans to convert the city’s river harbour into a modern commercial quarter were drawn up in the 1970s. The port district was, after all, only a short walk away from the town centre and the offices of the state Parliament (Duesseldorf is the capital of North Rhine Westphalia), providing a seemingly ideal base not only for businesses but also for local TV and radio stations.
The redevelopment gathered pace in the 1990s when the privatisation of Germany’s audiovisual media created a boom in the industry. Duesseldorf went all-in, converting nearly all of the ancient port warehouses into studios and offices as well as commissioning plenty of new buildings for its new Medienhafen (the “media port”) – overestimating the actual demand for such objects, as it turned out, and less than 10 percent of today’s tenants are actually connected with the media industries.
But eventually other tenants moved in, mainly law and consultancy firms as well as semi-public organizations and institutions that stand to benefit from the proximity to the seat of the state government.
To dare is to Duesseldorf!
Architecturally, the Medienhafen – as it is still known – presents a mix of the classical modern …
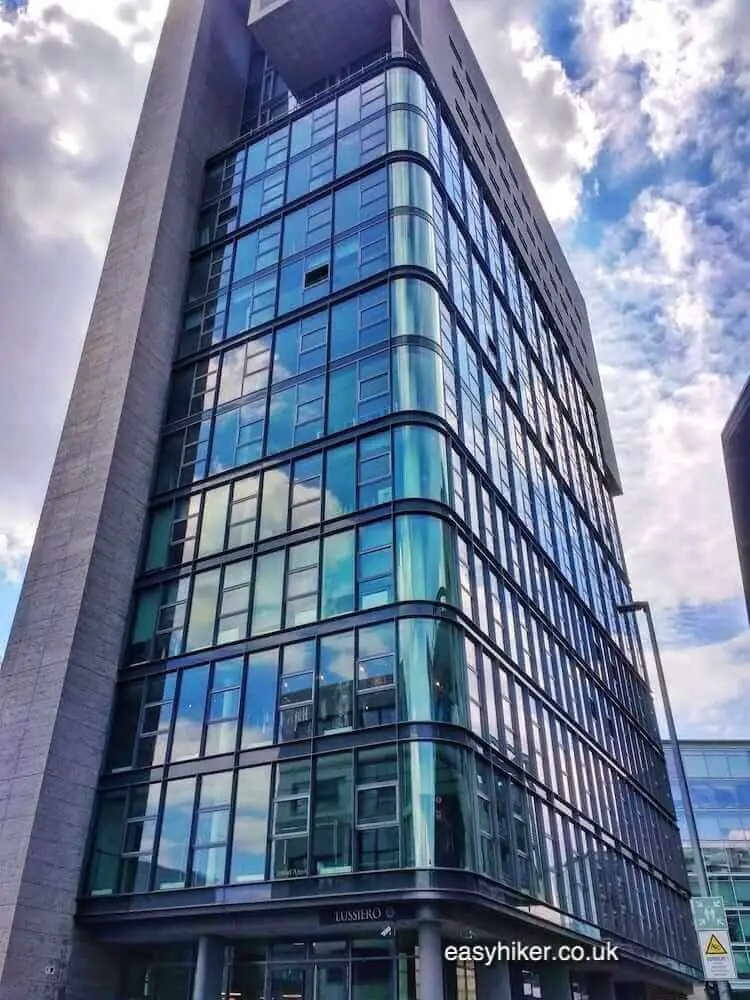
… with equally bold combinations of the new and the traditional such as this office complex that was built around the clocktower of the Plange Mühle, a grain mill from 1906.
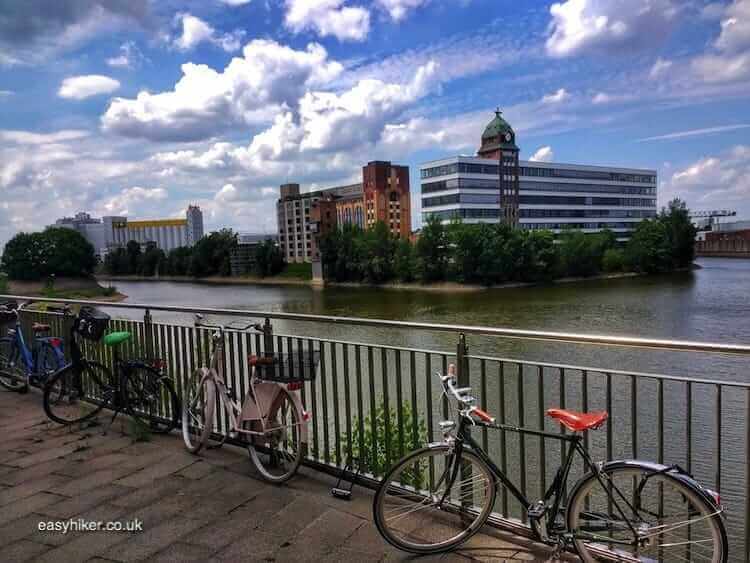
Some parts of the quarter are still operated as a port, and it is this proximity of old-style economy and new-style economy that creates the quarter’s special atmosphere.
And even where the old port facilities have been fully repurposed, the fixtures and fittings of past economic activities have been carefully integrated into the new structures, bearing witness to the history of the place.
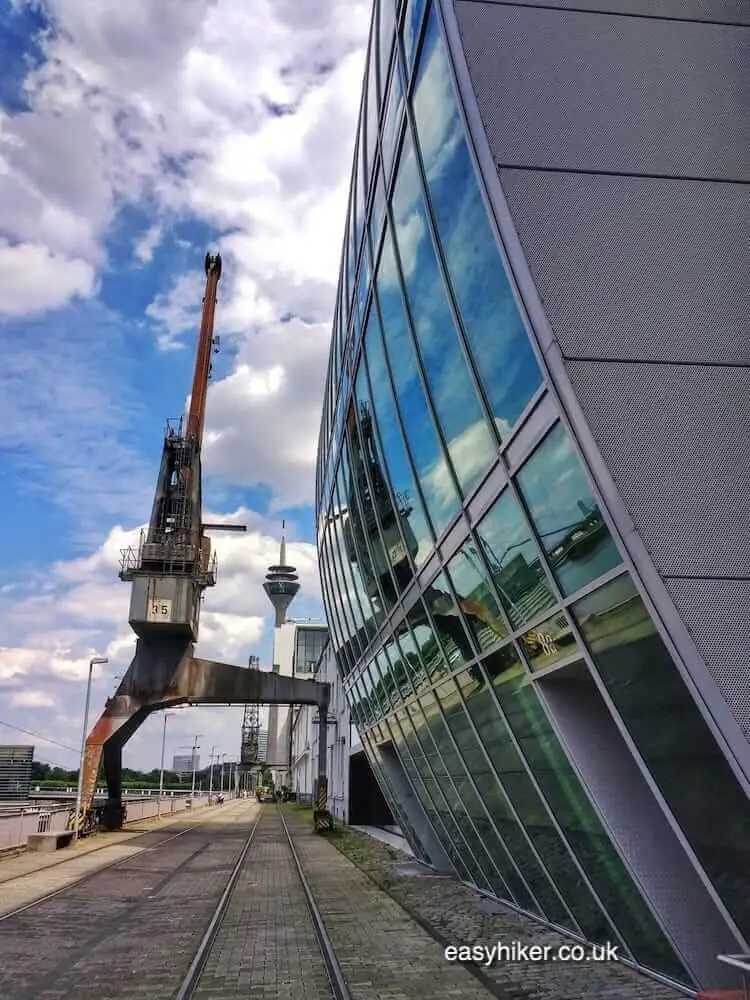
And although the traces of the first and tentative redevelopment stage in the 1970s have largely disappeared, one survivor from this period adds another ingredient to the mix: this is the jaunty yacht harbour on the quarter’s eastern fringe.
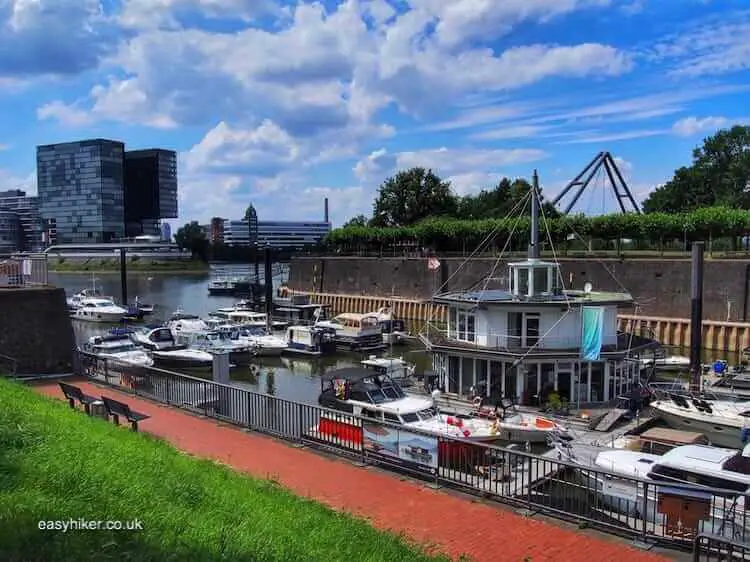
The Medienhafen’s architectural highlights include Norbert Wansleben’s Wolkenbügel (“sky-bracket”), a building that pays homage to the Soviet avant-gardist El Lissitzky and his idea of creating a horizontal alternative to the vertical skyscrapers that were (and are) common in North America.
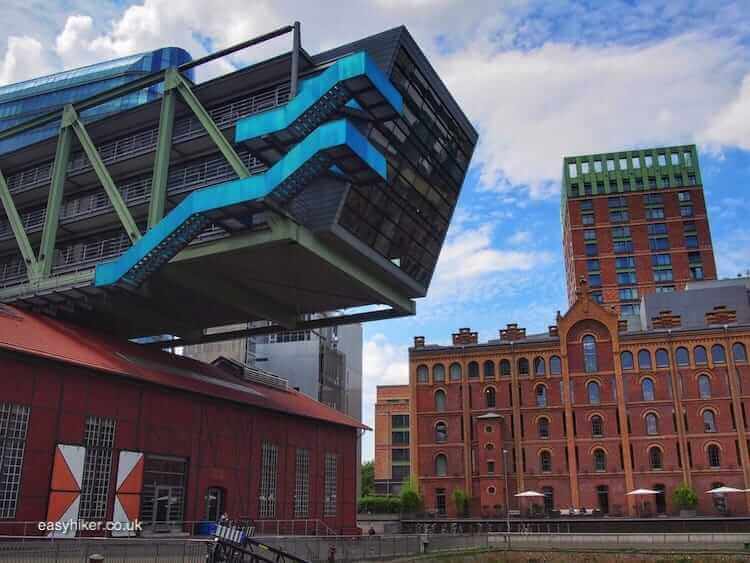
You should also take a good look at the near-by Colorium designed by the British architect William Allsop (on Julio-Levin-Ufer), the highest and the most colourful building of the quarter. (The Colorium is the building with the overhanging top floor, which is dramatically illuminated at night.)
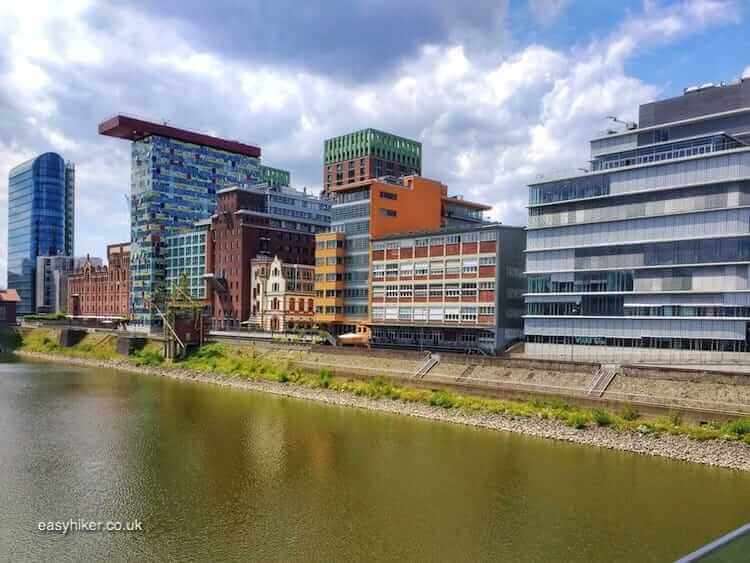
On the same picture, the second building from the right, you can spot a relatively nondescript former warehouse called the Roggendorfhaus.
Until recently, its facade and roof were decked out with dozens of colourful figurines, so-called “flossies”.
Sadly, however, these have now been removed because, after 20 years of exposure to the elements, they had deteriorated to a point where they posed a risk for people who were passing by in the street underneath.
But even before the removal of the “flossies”, there was only ever one star in the Medienhafen: the work of Frank Gehry.
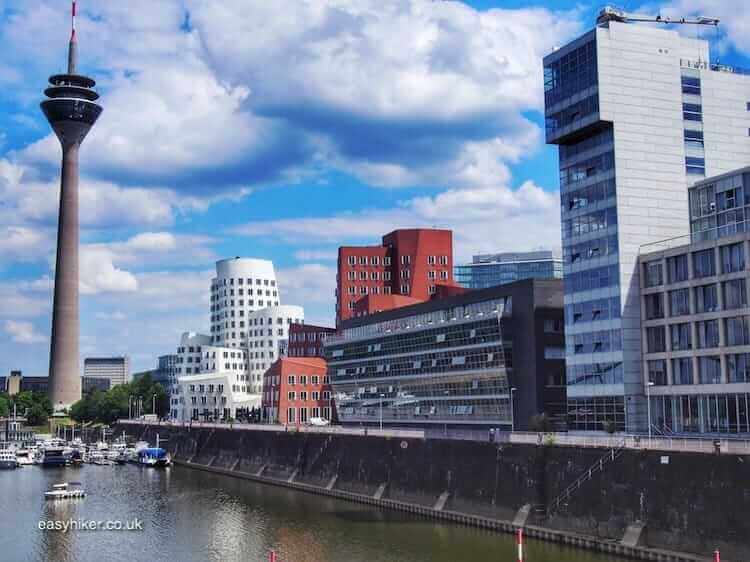
Gehry designed a tripartite structure for the Medienhafen, consisting of a building on the right that is made of brick …
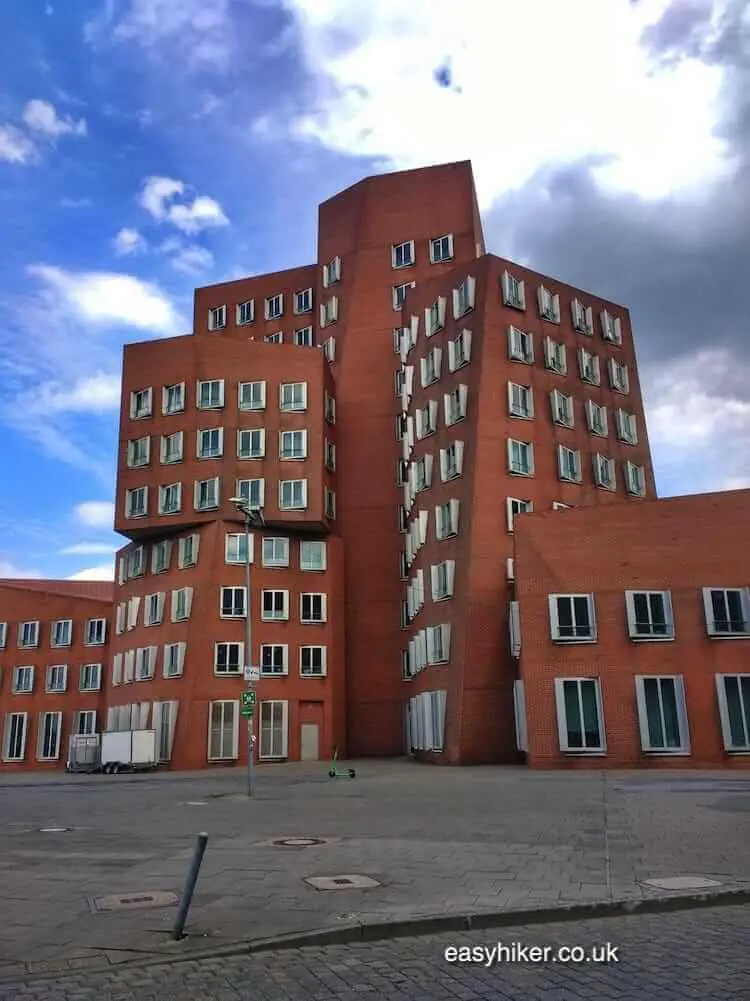
… and one on the left that is decked out in white, both of which are then mirrored in a middle building that appears to be covered in alufoil.
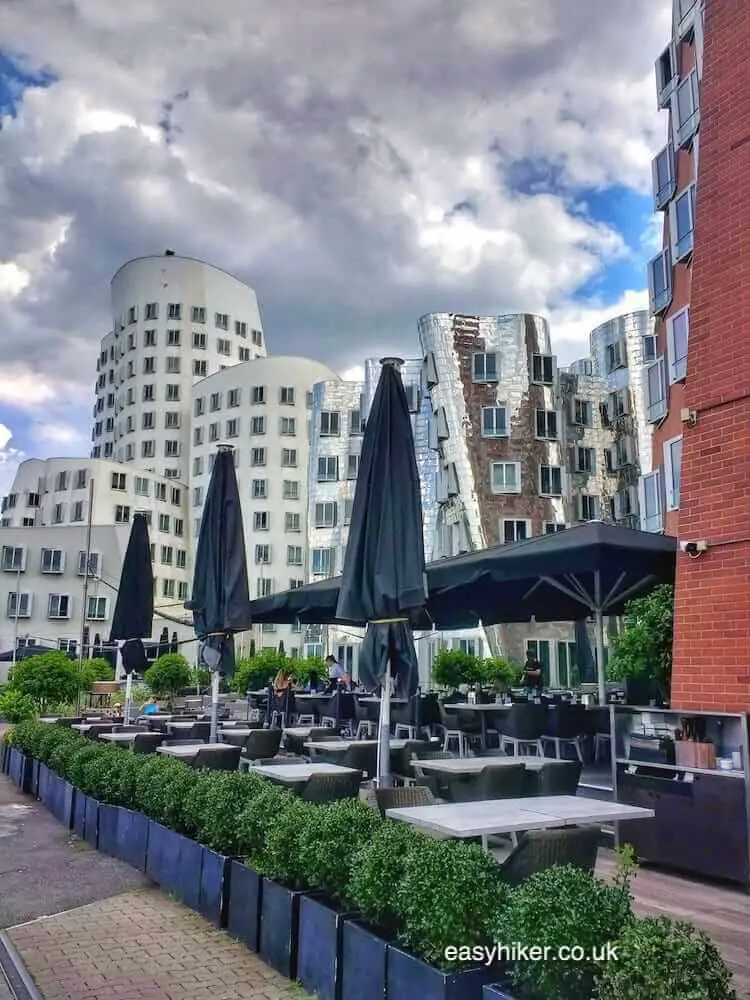
The Gehry complex – called the Neuer Zollhof – loosens up the straight lines and right angles of its environment in a merry and entertaining manner, doing exactly what the client would have expected.
Here is a tip: look at it first from afar before approaching it to study the details. You will develop respect not only for the architect and his vision but also for the engineers whose job it was to translate this vision into the language of steel and concrete. Theirs was undoubtedly the harder part of the job.
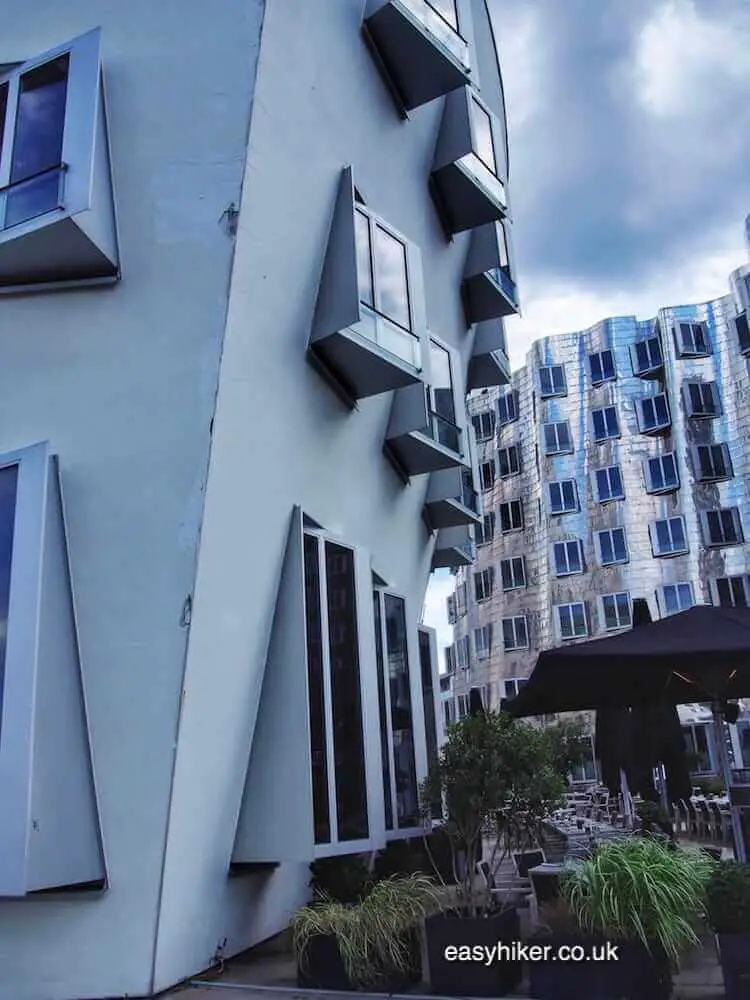
Today, the Neuer Zollhof is the most photographed building in town, providing the Medienhafen with its signature view. It may therefore be difficult to believe that, if everything had gone to plan in the early 1990s, Gehry’s three-in-one complex would never have seen the light of day.
The architectural commission’s first choice for this spot had been the design of another starchitect, the London-based Zaha Hadid. The commission only pulled the plug for her radically different design – a sleek, more horizontal and less sculptural building – at the last minute and for reasons that have never been fully explained.
It was only after these events that Gehry received his commission in 1994, and five years later, the complex was completed.
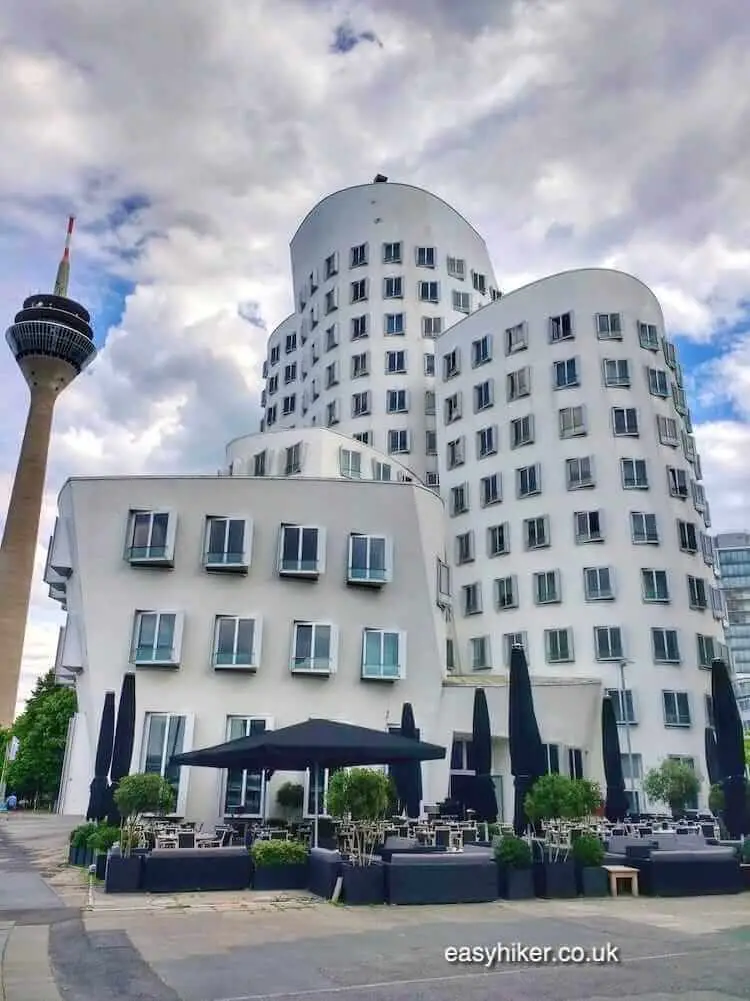
To get to the Medienhafen, you can either walk from the town centre along the Rhine or take the tramway (706 to Franziusstrasse).
We suggest to walk from the tramway stop to Julio-Levi-Ufer first and then proceed eastward along Am Handelshafen.
Before reaching Neuer Zollhof, you should also cross the footbridge to the far end of Julio-Levin-Ufer for a panoramic overview of the entire quarter.
From the Medienhafen, you can then walk past the yacht harbour to the small park that surrounds the state government district.
Finish your trip with a meal or a drink in Duesseldorf’s old town, a.k.a. Germany Longest Bar Counter – or, if the weather plays along, with a cup of coffee outside on the Rheinterrassen.
There is much to enjoy in Duesseldorf aside from daringly modernist architecture!

